Bothell Business Upgrade
This fast-growing team of financial advisors was looking to upgrade their new space to better reflect their professionalism and expertise. We swapped out the beige walls and dated woodwork with an eye-catching lobby that made clients feel welcomed and relaxed. The feature wall made of hickory planks ties into the custom reception desk, conveying a level of sophistication the environment previously lacked. We also created a new break room space with a kitchenette and dining area. The conference room includes a custom raw edge wood meeting table. Rich black and warm white colors, rustic woods, and leather furniture combine to create a seamless aesthetic between spaces. The result is an office space that speaks to the bespoke offerings, rich experience, and refined focus of this team of advisors—appealing to both prospective clients and future employees!
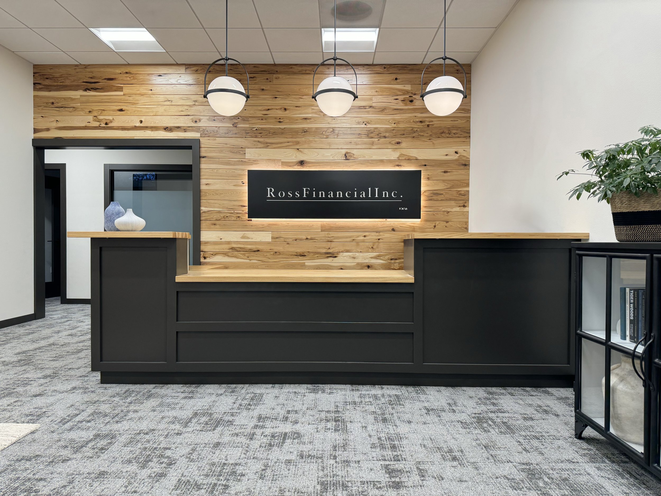
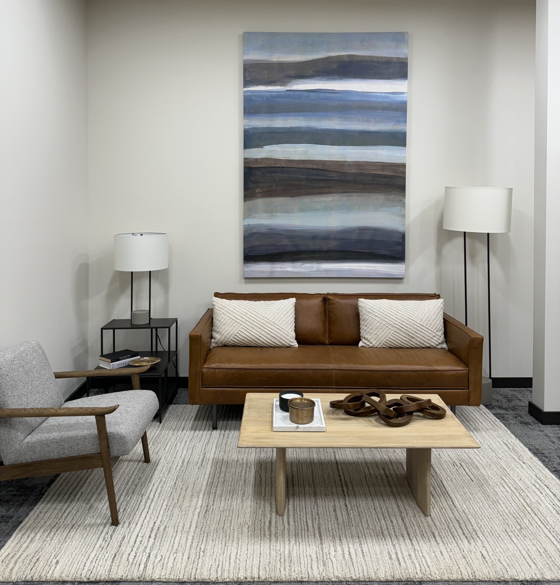
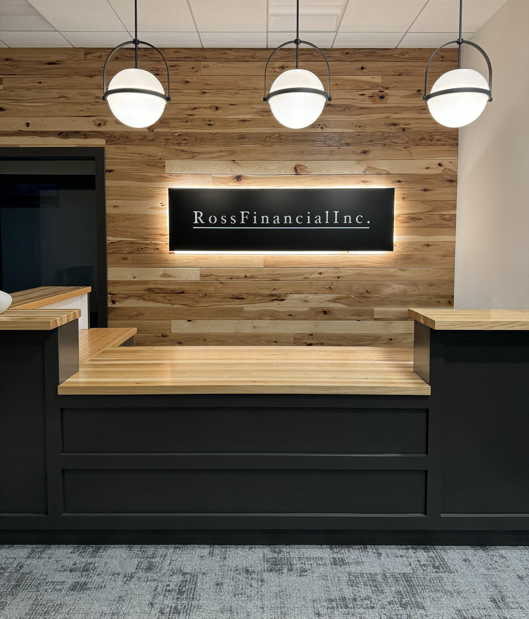
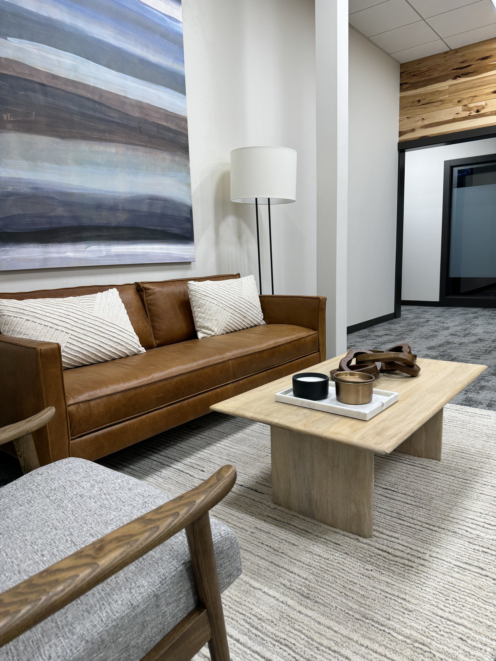
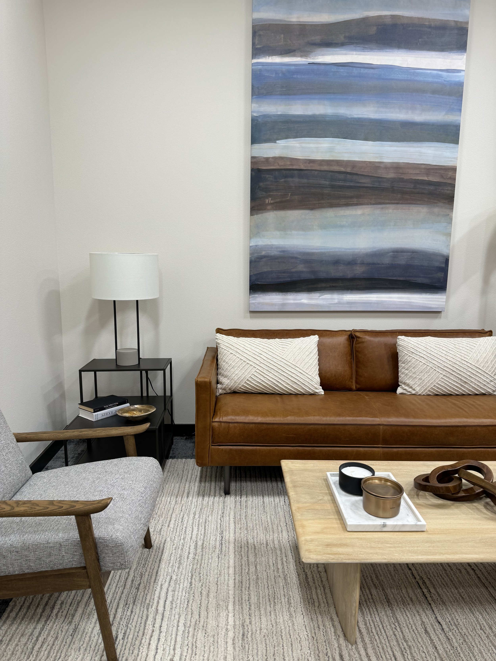
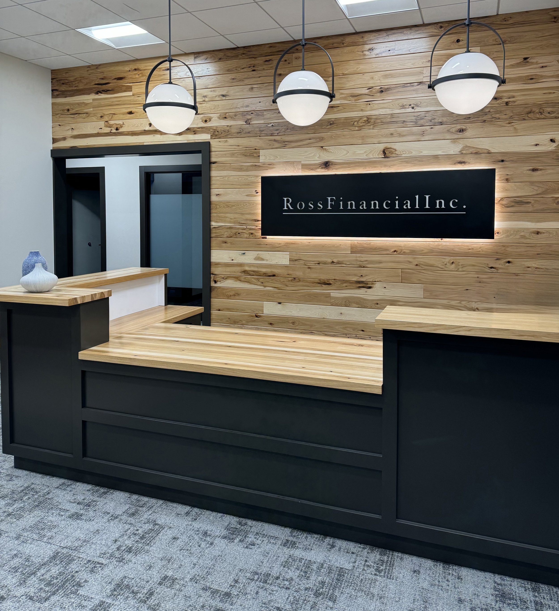
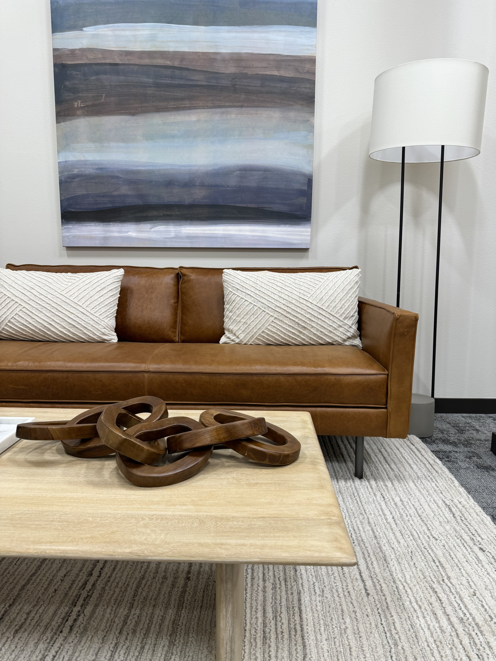
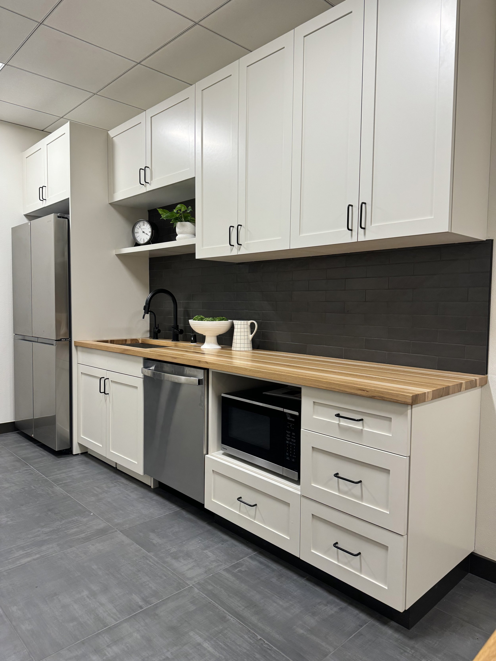
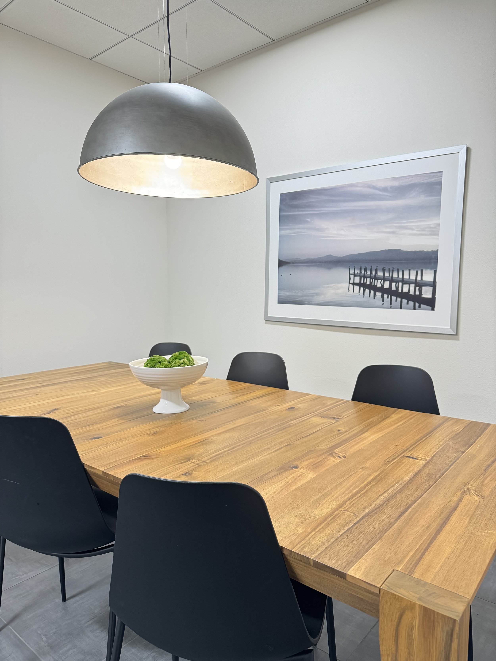
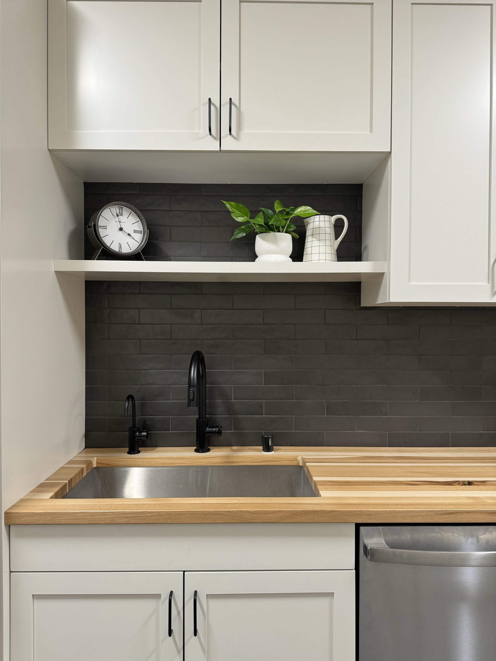
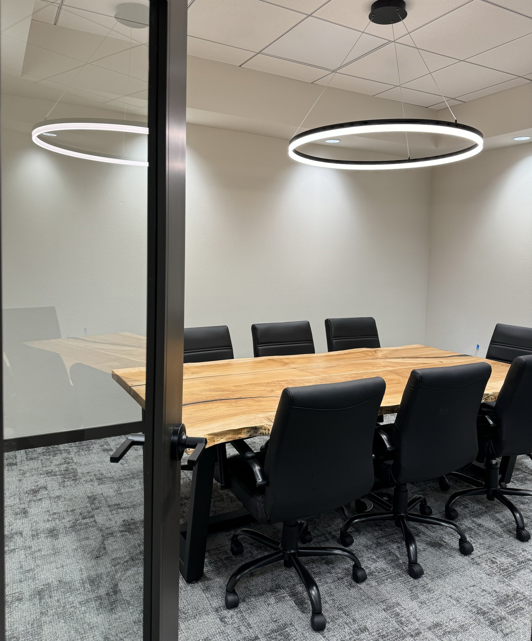
Before Photos
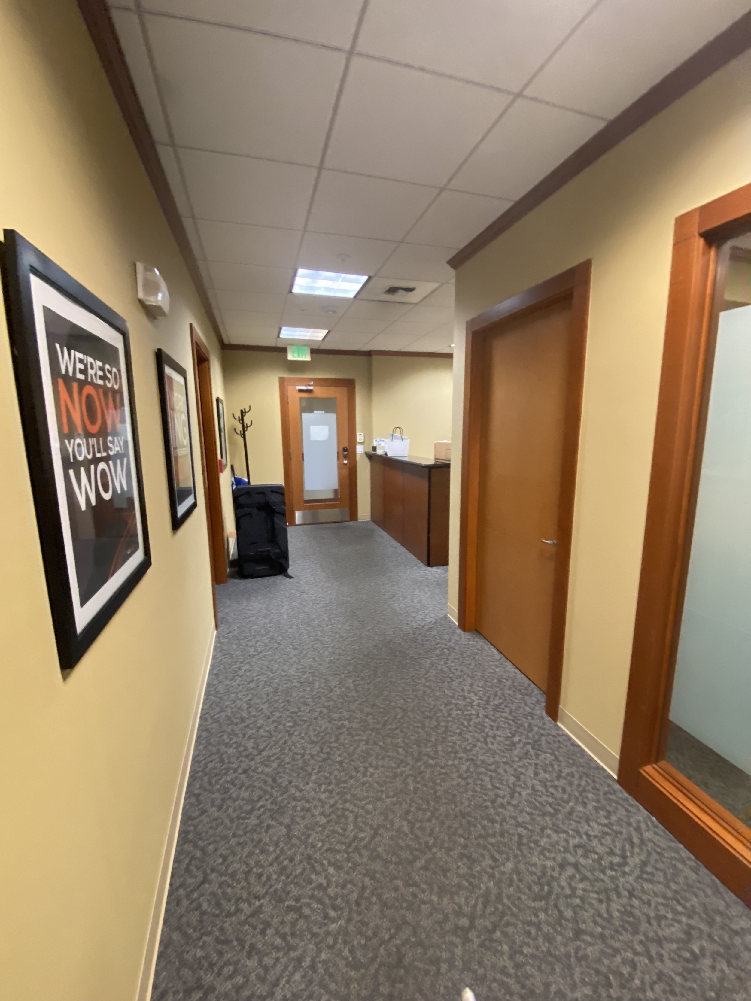
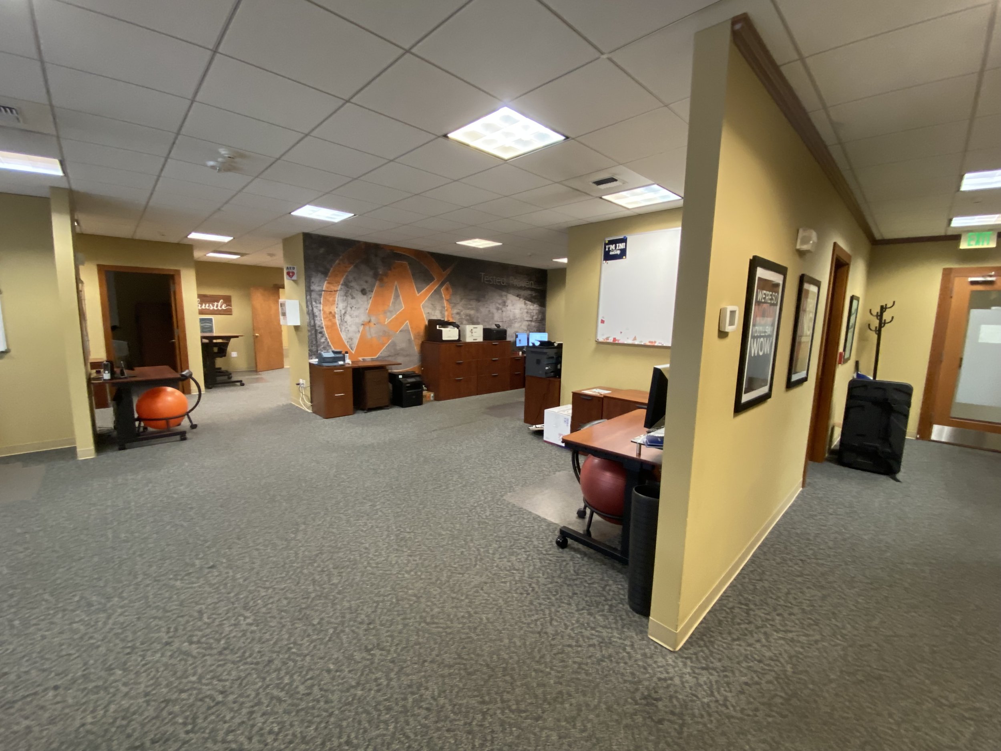
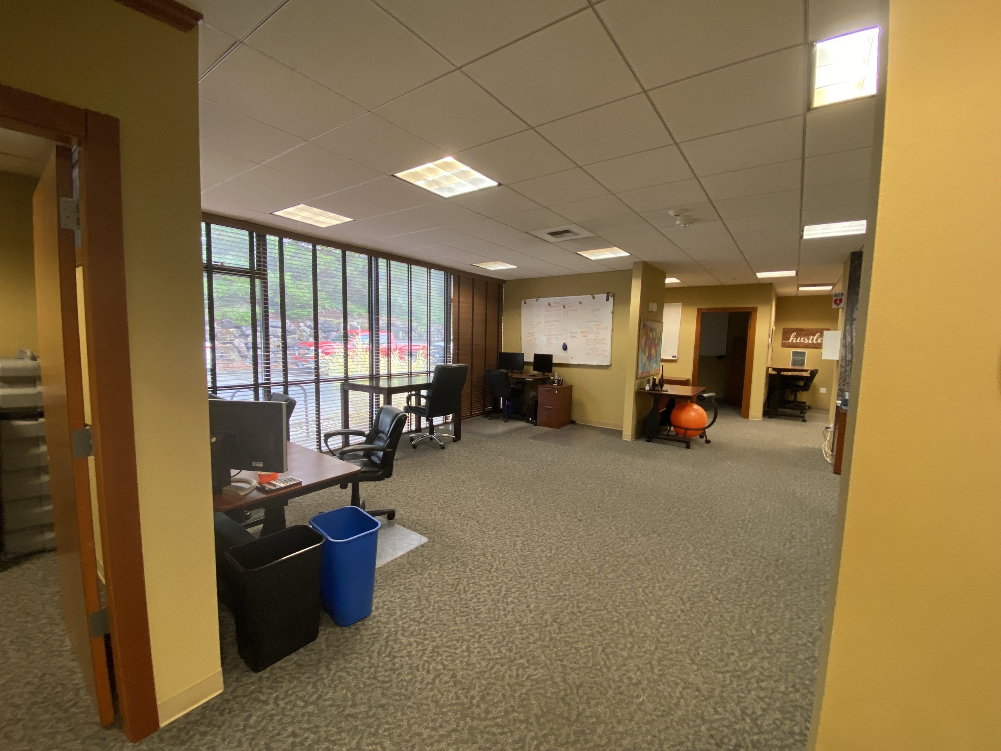
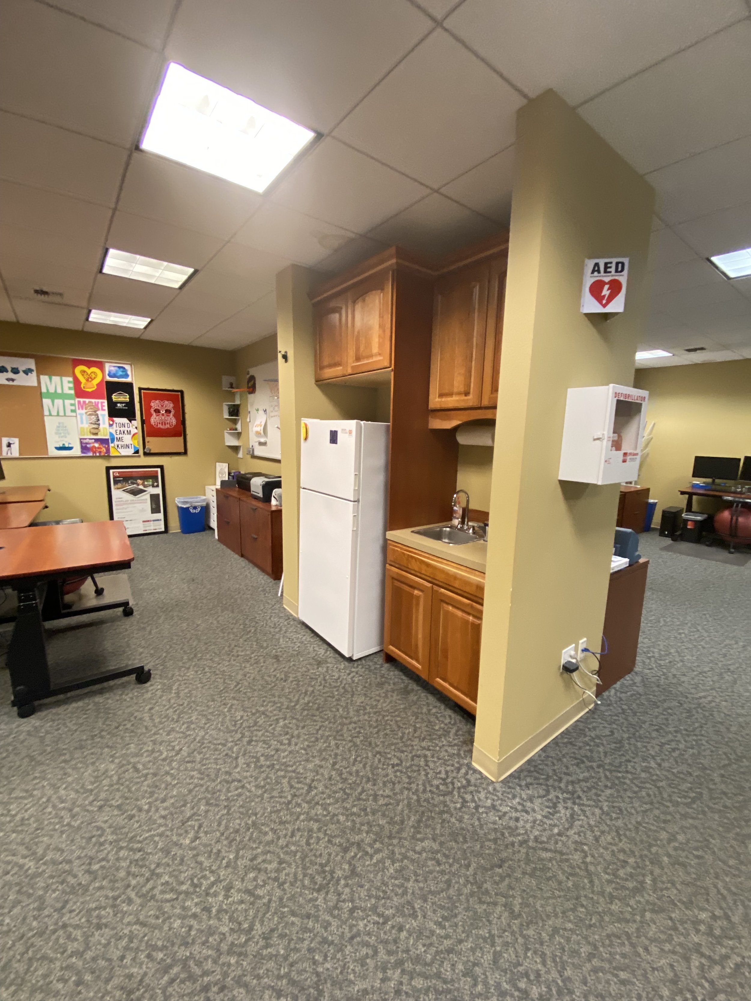
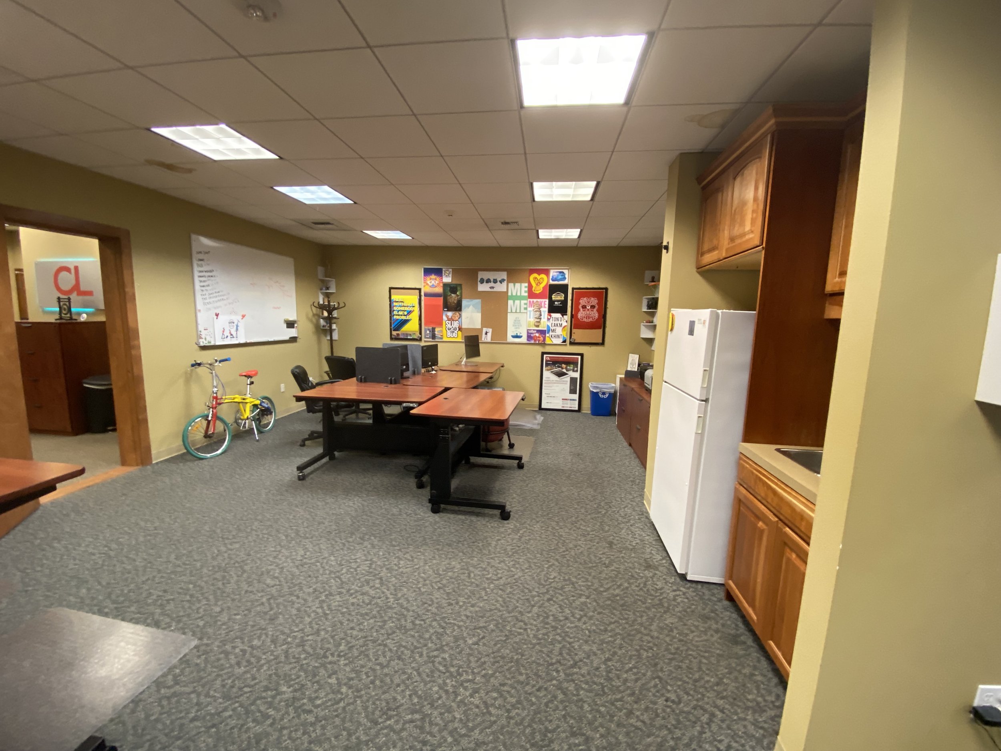
Credits
Pennon Construction
Contractor
Allison Myers
Photographer
Allison Myers
Interior Designer
