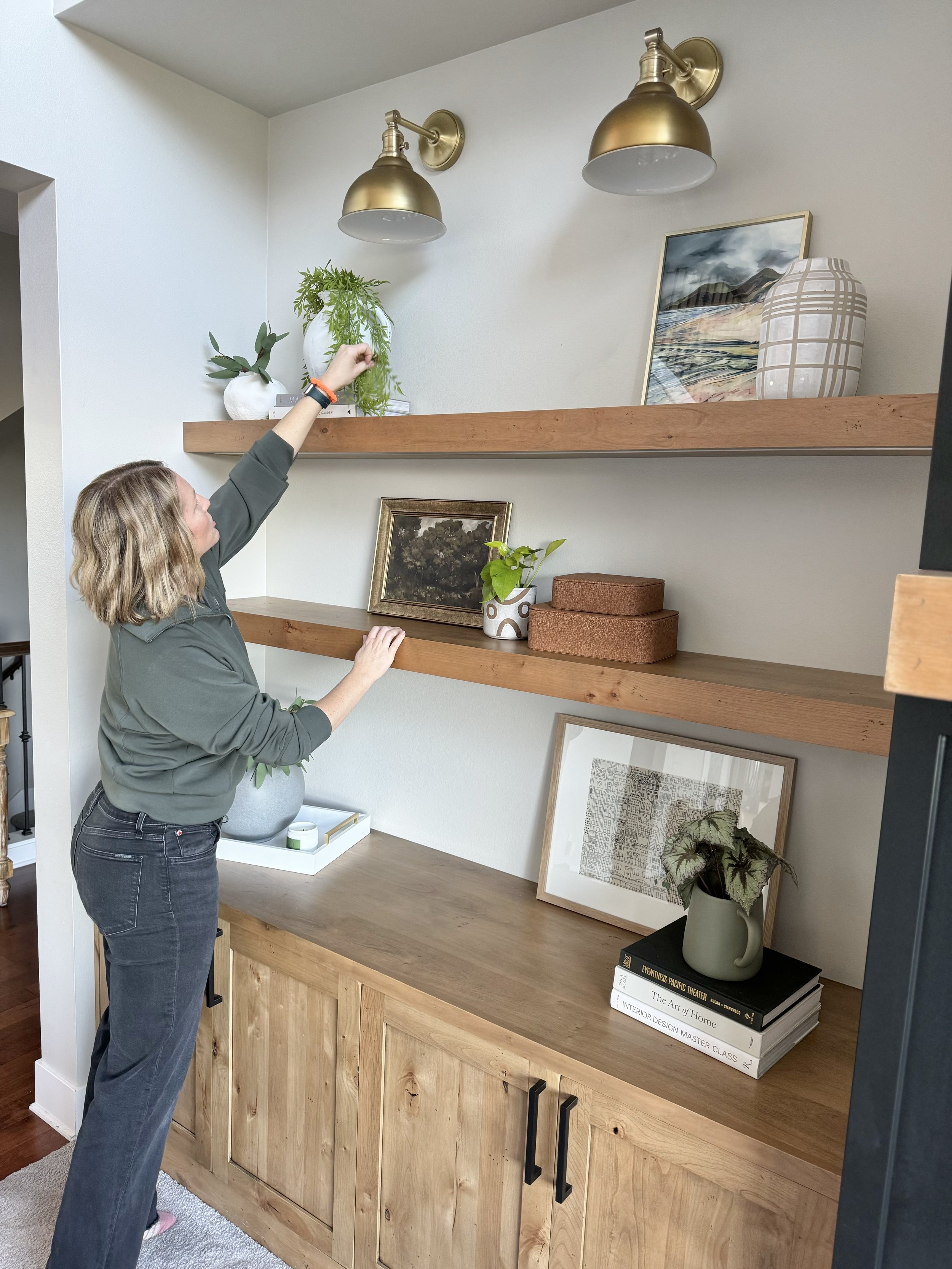Interior Design Services
Detailed floorplans (not architectural grade, all parties to confirm own measurements)
Design boards showcasing overall design direction, 3D drawings as needed
Material guidance and selections for all finishes, fixtures, lighting, hardware, appliances, flooring, etc.
Contractor ready drawings for key spaces including lighting, plumbing and design details
Product specification information for reference during install
Procurement of selected materials to arrive in accordance with project start date
Project oversight and guidance throughout the project
Renovation and Remodel
Let us help you design a space that is thoughtful and livable. We will guide you through the process of an interior remodel or renovation, overseeing the design and details for the entirety of the project.
Home visits as needed throughout the project
Floorplan with furnishing layouts
3D Renderings of furniture layout
Design boards with overall design direction
In-person styling and set-up
Consulting and guidance on third party vendors as needed (contractor work, organizers, built-ins, etc.)
Furnishing Design + Procurement
Whether you are looking to reinvent your entire space or refresh existing pieces, we can provide expert guidance on solutions that support your goals, and design you a thoughtful and livable space.
Process
Phase 1 - Discovery
Inquiry
Initial consultation
Scope of work defined
Contract agreement
Phase 2 - Concept Development
Field Measurements
Layouts and conceptual drawings with 3D renderings as needed
Design Board Presentation
Sourcing of products and materials
Phase 3 - Design Development
Design presentation
Products & Materials spreadsheet
Floor plans and contractor ready drawings
Construction detailing
Phase 4 - Construction + Implementation
Timeline coordination with contractor
Ordering and receiving of products
Construction oversight as needed
Phase 5 - Installation + Documentation
Furniture Installation
Styling
Photoshoot



