Kingsgate Kitchen
This fun Kingsgate family of five was cramped in the small U-shape footprint of their kitchen. To facilitate more livable space and functionality, we opened the U-shape into a wide, long galley kitchen, combining it with their eat-in area. With extra deep countertops and countertop seating, no storage space was lost and the family maintained their eating area in a more open-concept format. We also replaced track lights with recessed lighting, installed larger windows for more natural light and to enhance the vaulted ceilings, and put in a super sleek hood vent, custom made to fit the angle of the ceiling. A few open shelves enabled them to share personal touches. Their kitchen is now a welcoming space where their family and friends can gather, bake, study, host holidays, and enjoy life together for years to come!







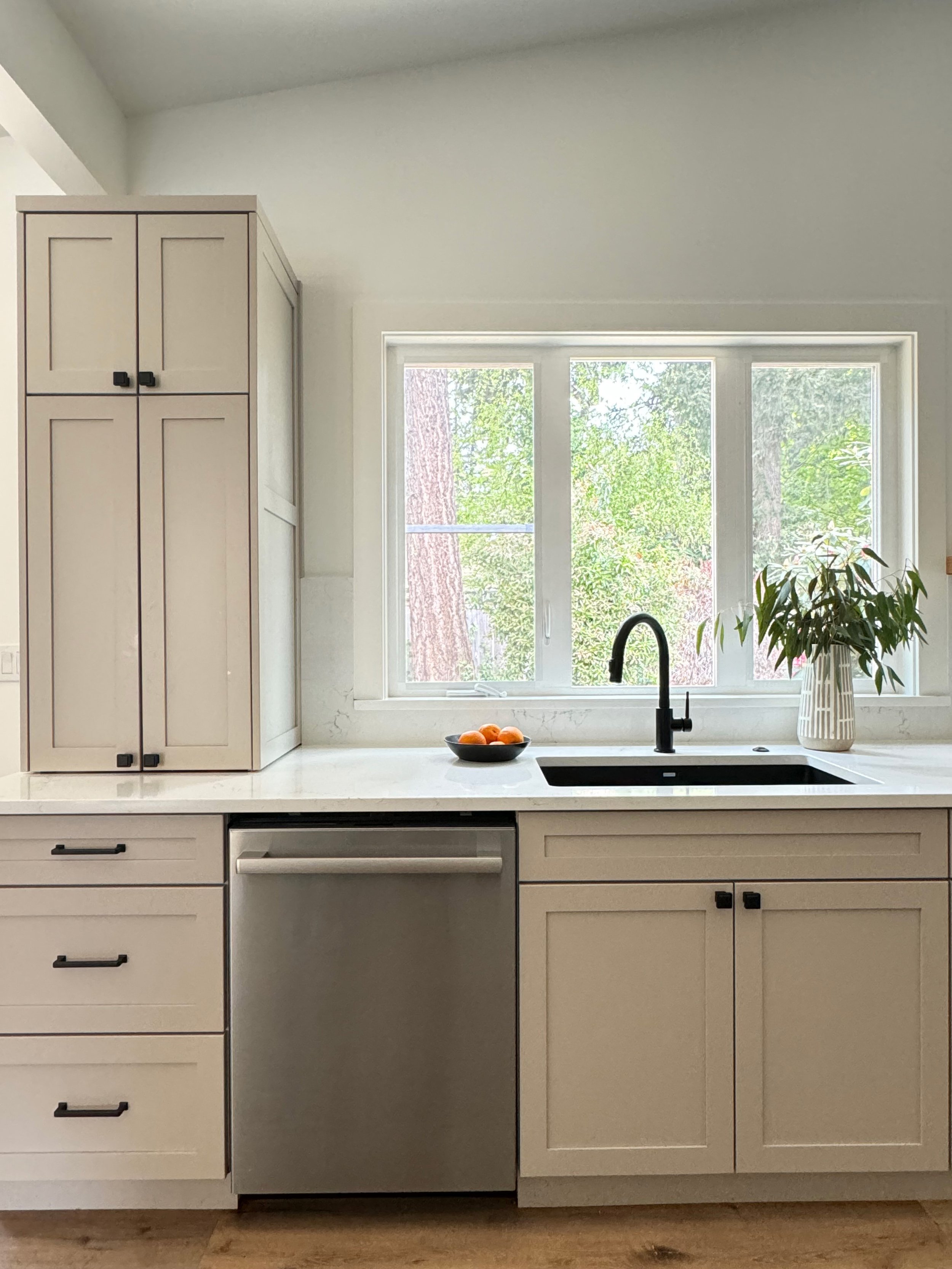





Before Photos
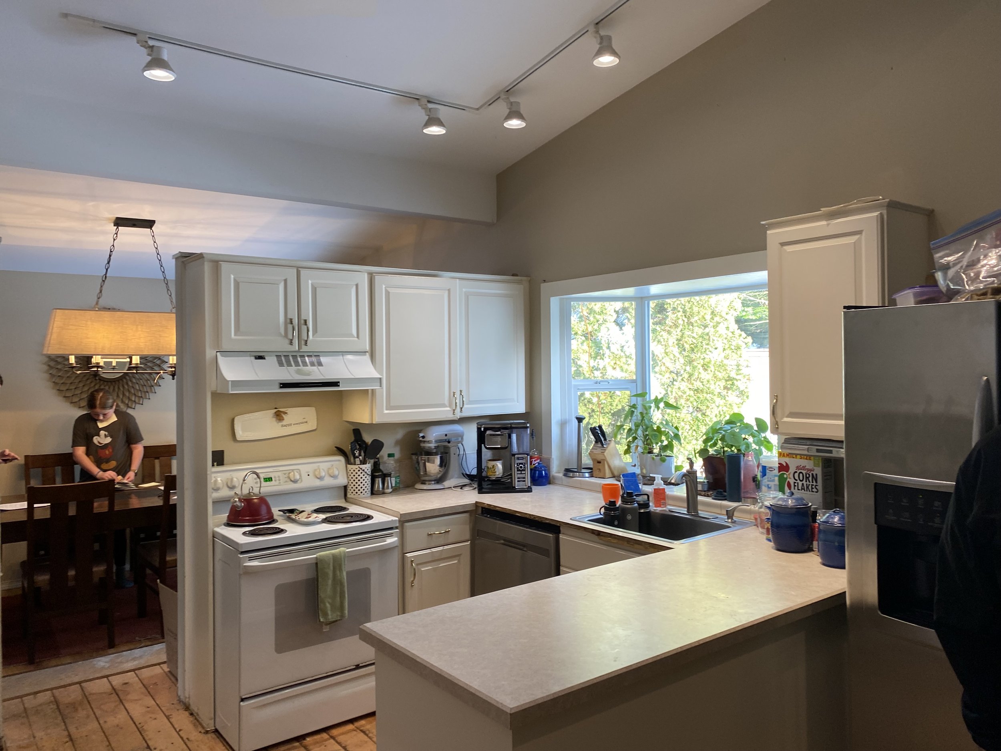
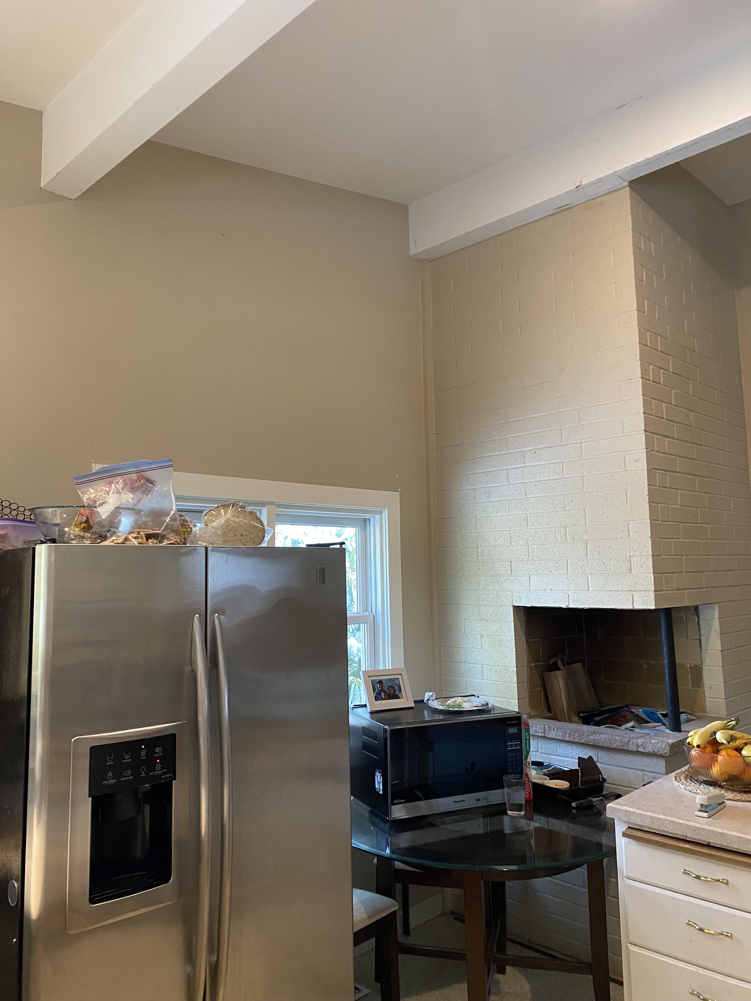
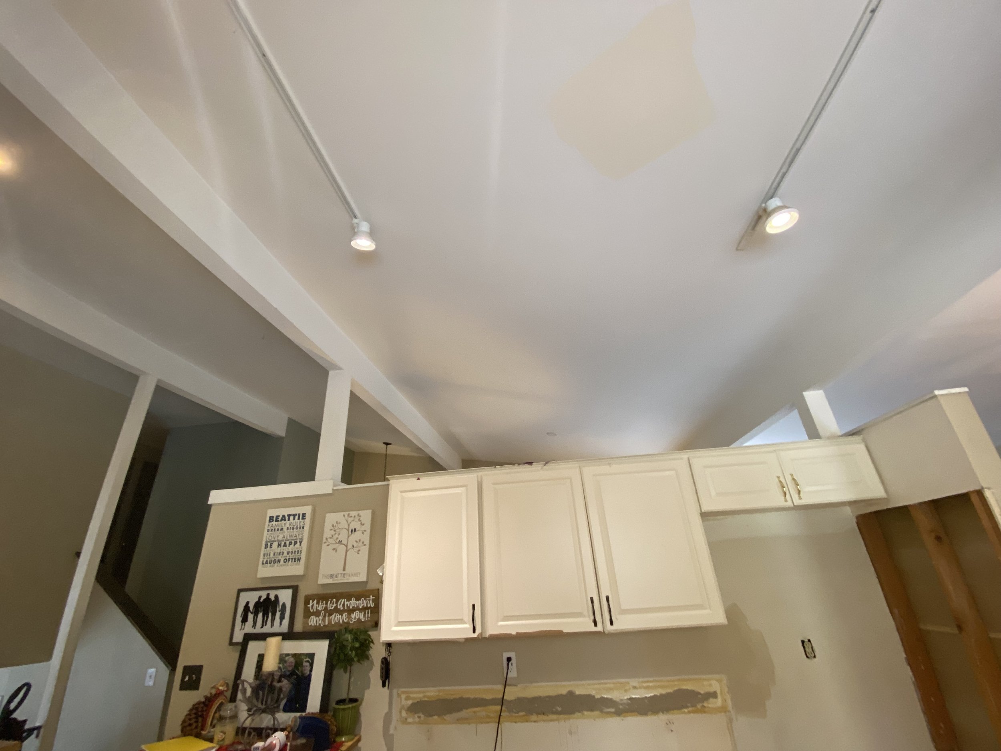
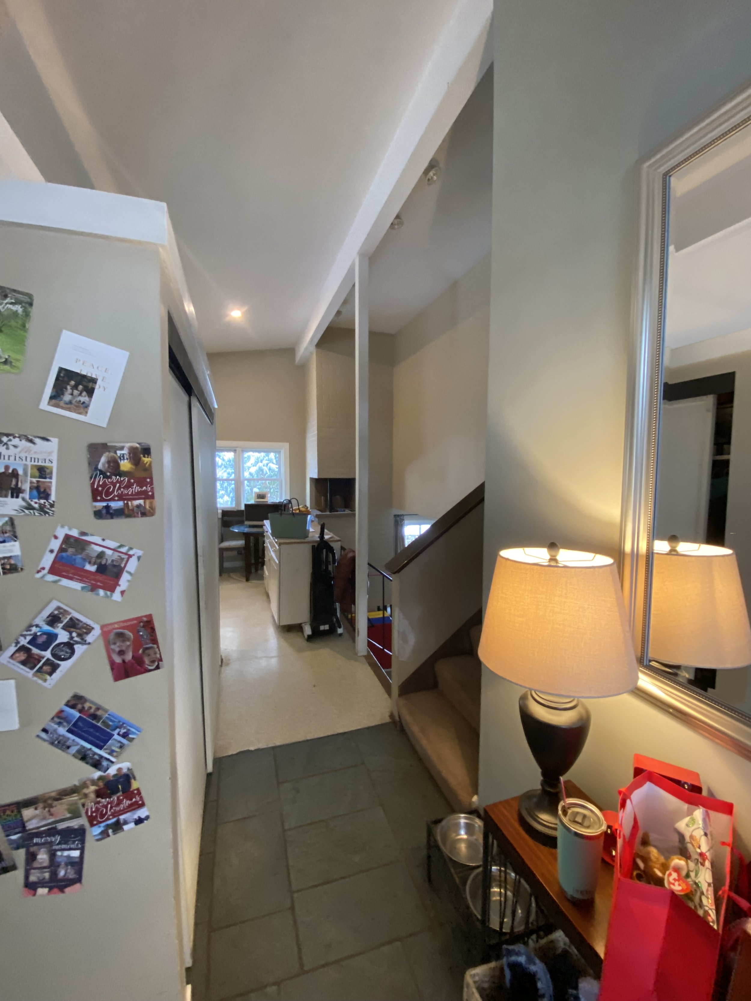
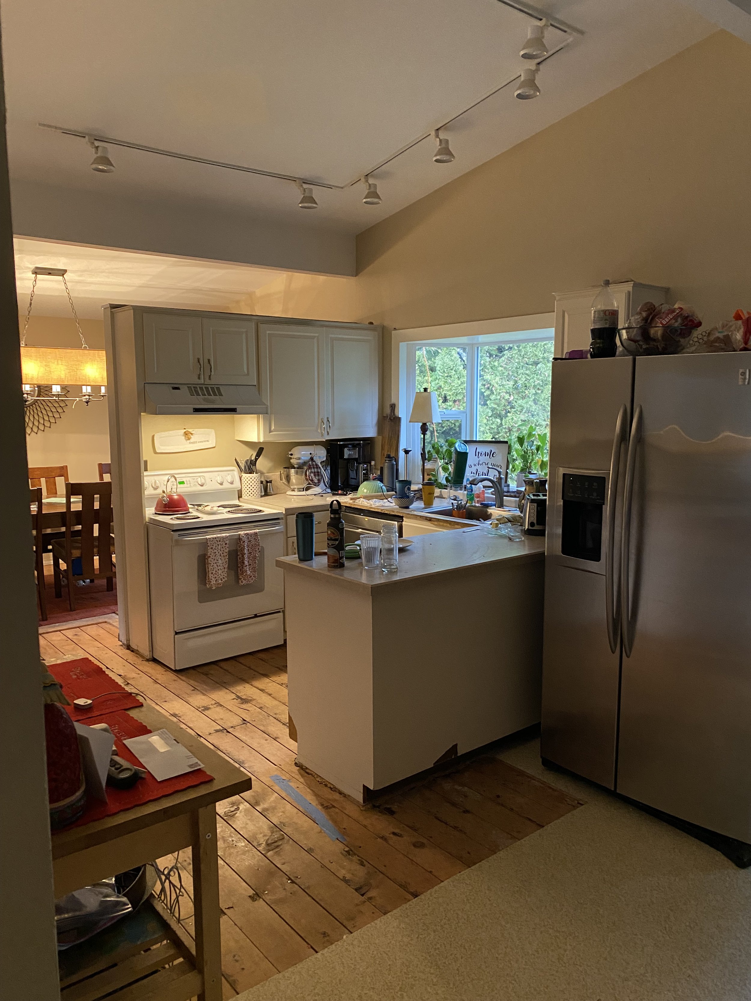
Credits
Kenmore Remodel
Contractor Team
Addie Daley
Photographer
Allison Myers
Interior Designer
