Eastside Modern Rambler
This Eastside Modern Rambler was ready to be ripped down to the studs for a full redesign! When our client purchased this home, he was ready to jump right into revamping it to make the space work for him. We completely redid the floorplan to create more openness and establish a full primary ensuite with a walk-in closet. The more open floor plan allowed for a much larger kitchen with an island. We were also able to add in a powder room, laundry nook, and beautiful wine bar! We created an office by opening up one of the bedrooms to the living room, using pocket doors to maintain a sense of spaciousness. Vaulting the ceilings in this single story home and adding skylights filled the space with natural light, further enhancing the feeling of openness. That flood of natural light also gave us freedom to play with rich colors and materials. We included custom cabinetry and built-ins throughout, natural stone Quartzite countertops in the kitchen, and stunning slabs of soapstone for the wine bar and primary bathroom. The character achieved from natural stone is hard to beat! Now, the home is not only perfectly tailored to this homeowner’s needs, it's been beautifully updated, opened, and enhanced. We're thrilled he finally gets to enjoy it!



















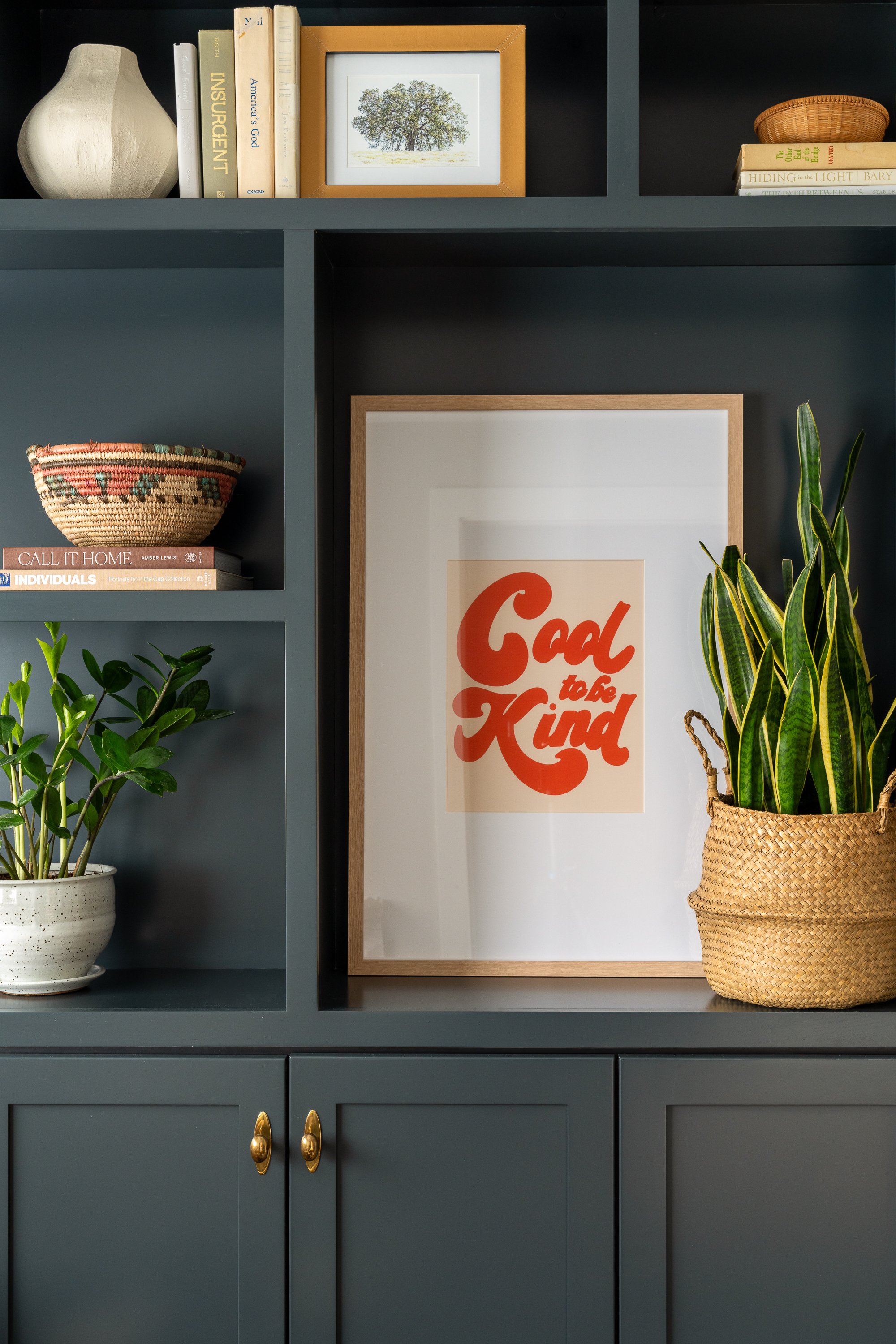






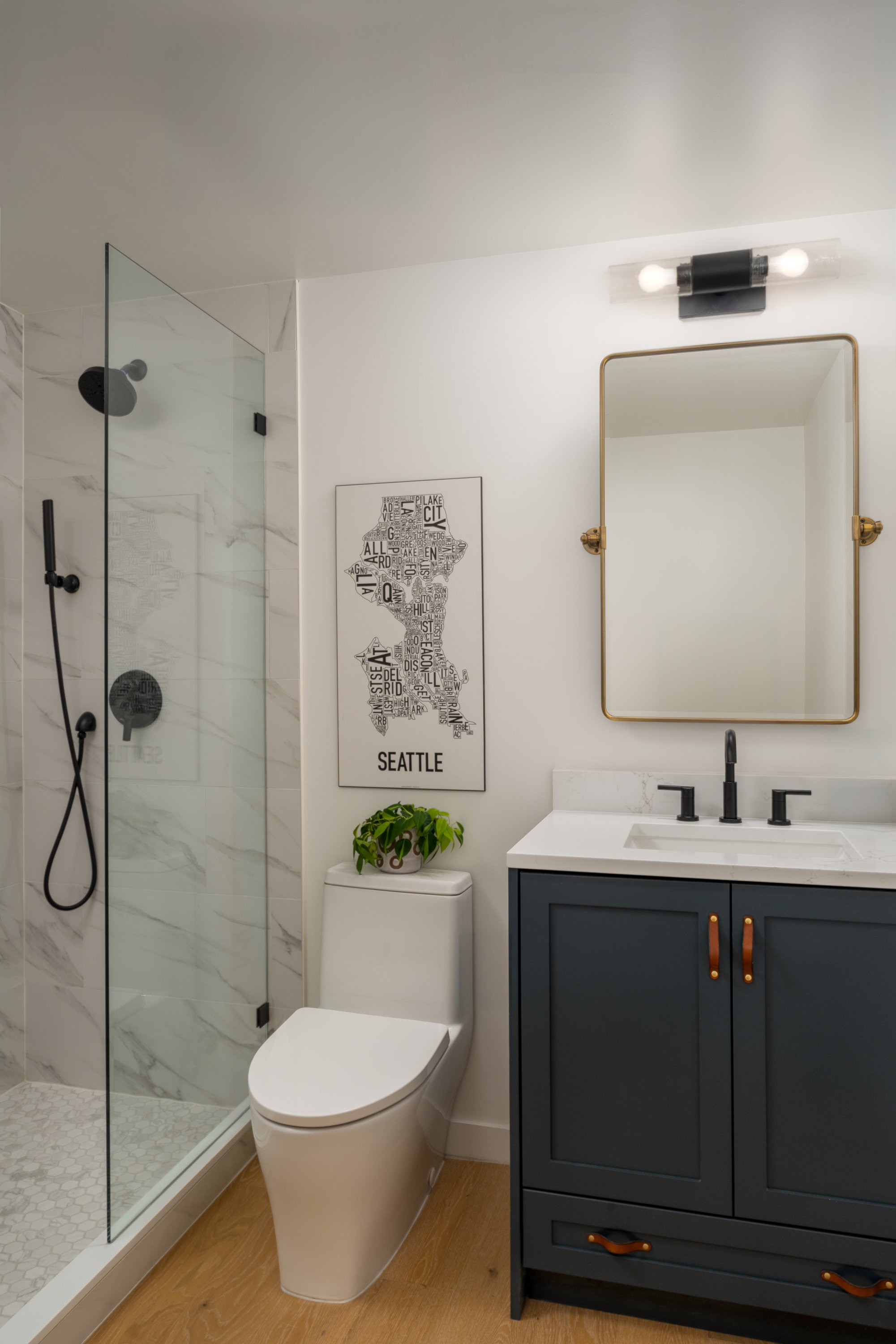



Before Photos
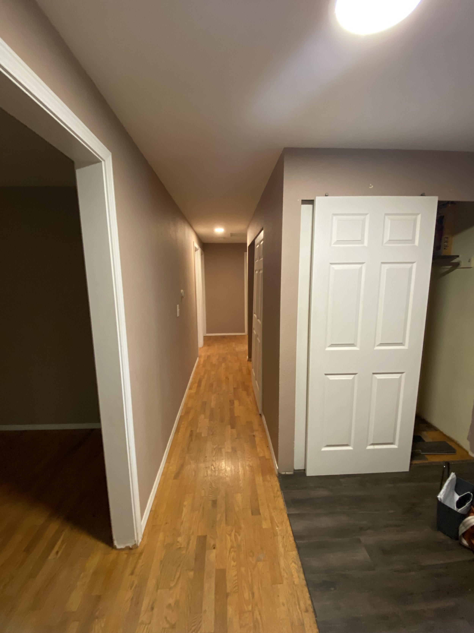
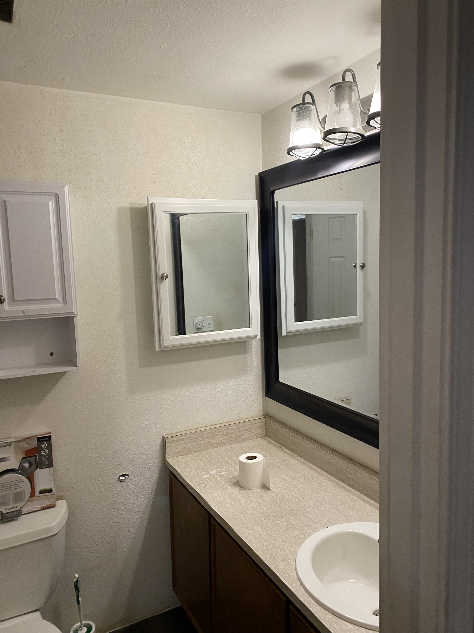
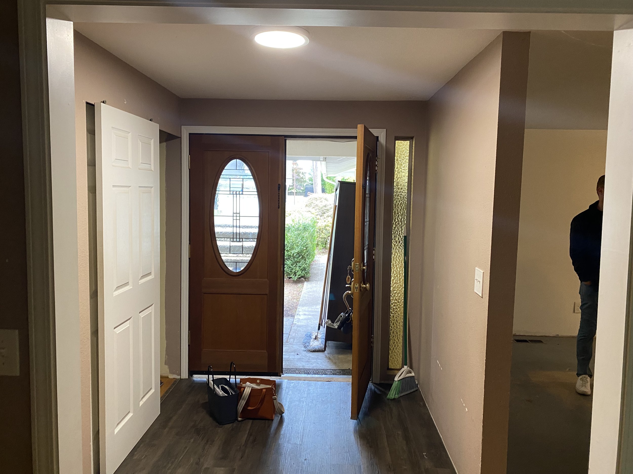
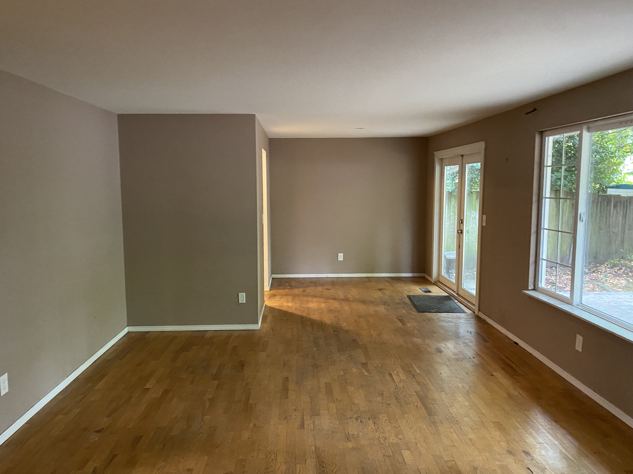
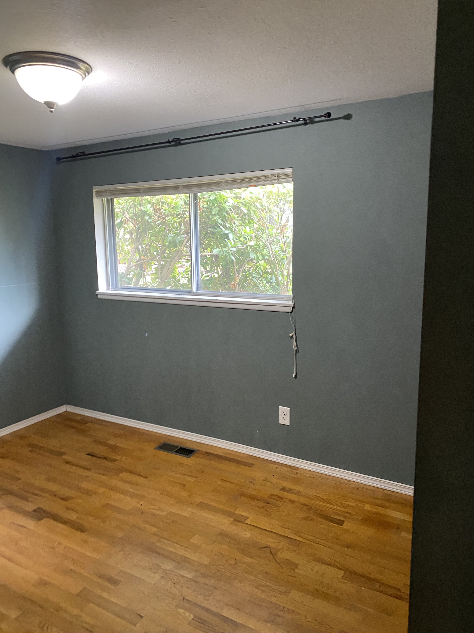
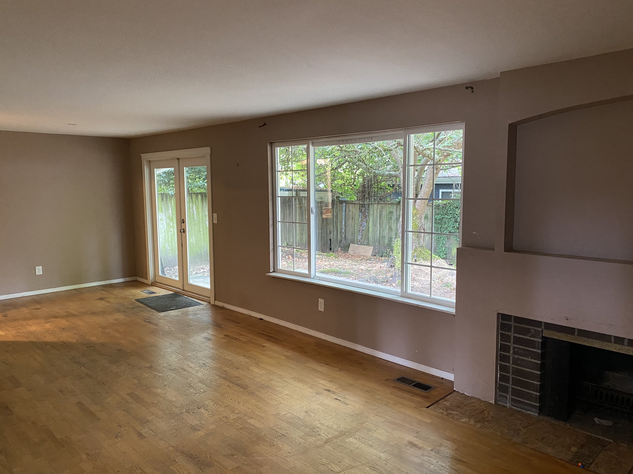
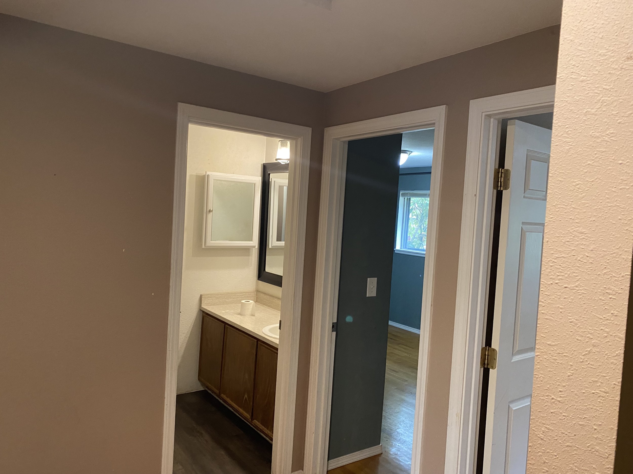
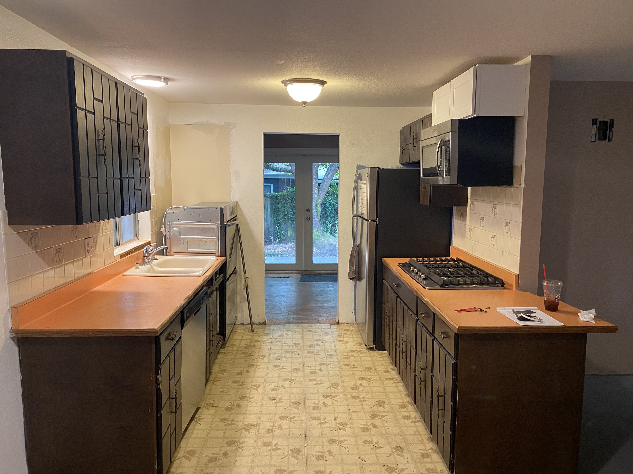
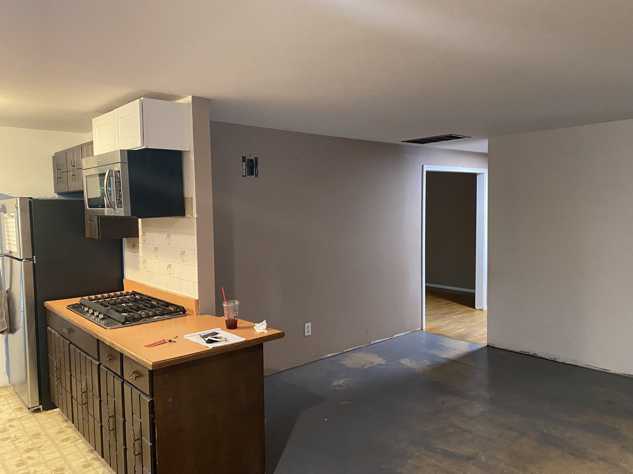
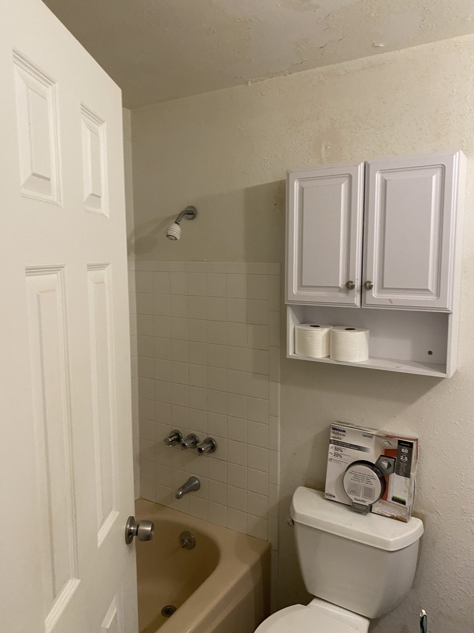
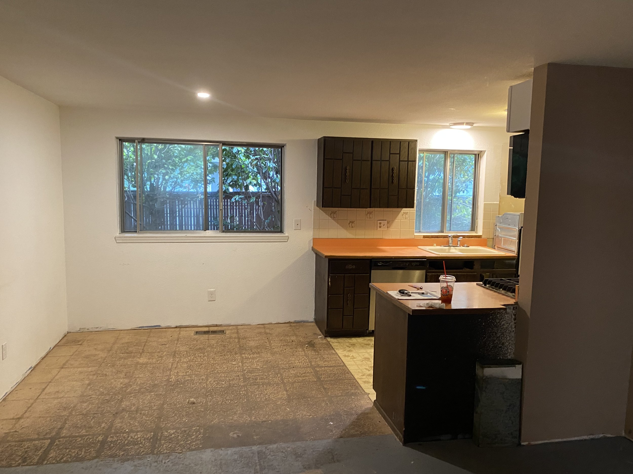
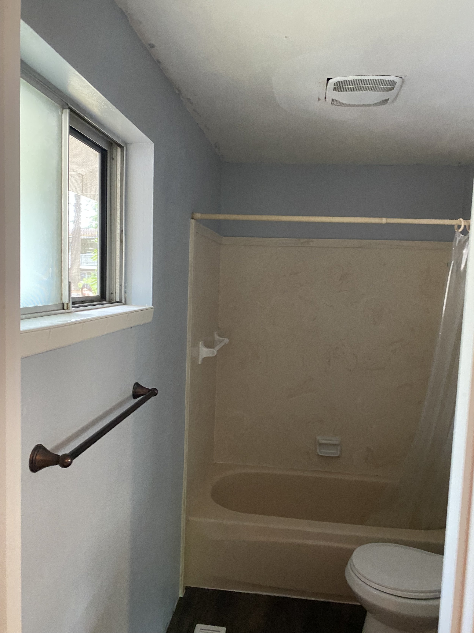
Credits
J & Art Contractors LLC.
Construction Management
Emily Barrows
Photographer
Allison Myers
Interior Designer
