Snohomish Farmhouse
This 1902 historic farmhouse in Snohomish Washington boasted loads of character and charm, but needed a boost in its functionality. Named the McFarland House, this home first belonged to Hattie Idyl McFarland in the early 1900’s, then eventually transformed into a bed and breakfast, and finally evolved back into a family home. After all that wonderful history though, the house had more walls than were conducive to functional family living.
We opened up the kitchen to the dining room, allowing more natural light in and brightening up the space. While still embracing the house’s character—preserving the wood details and original leaded windows—we added some updated details, like open shelving and matte black hardware to tie it all together. We brought the fridge from where it had been housed, in the mudroom, back into the kitchen and transforming the mudroom back into its intended use. A butcher block island in the center of the kitchen provided additional workspace, while also creating the perfect place to gather for delicious food and great conversation.







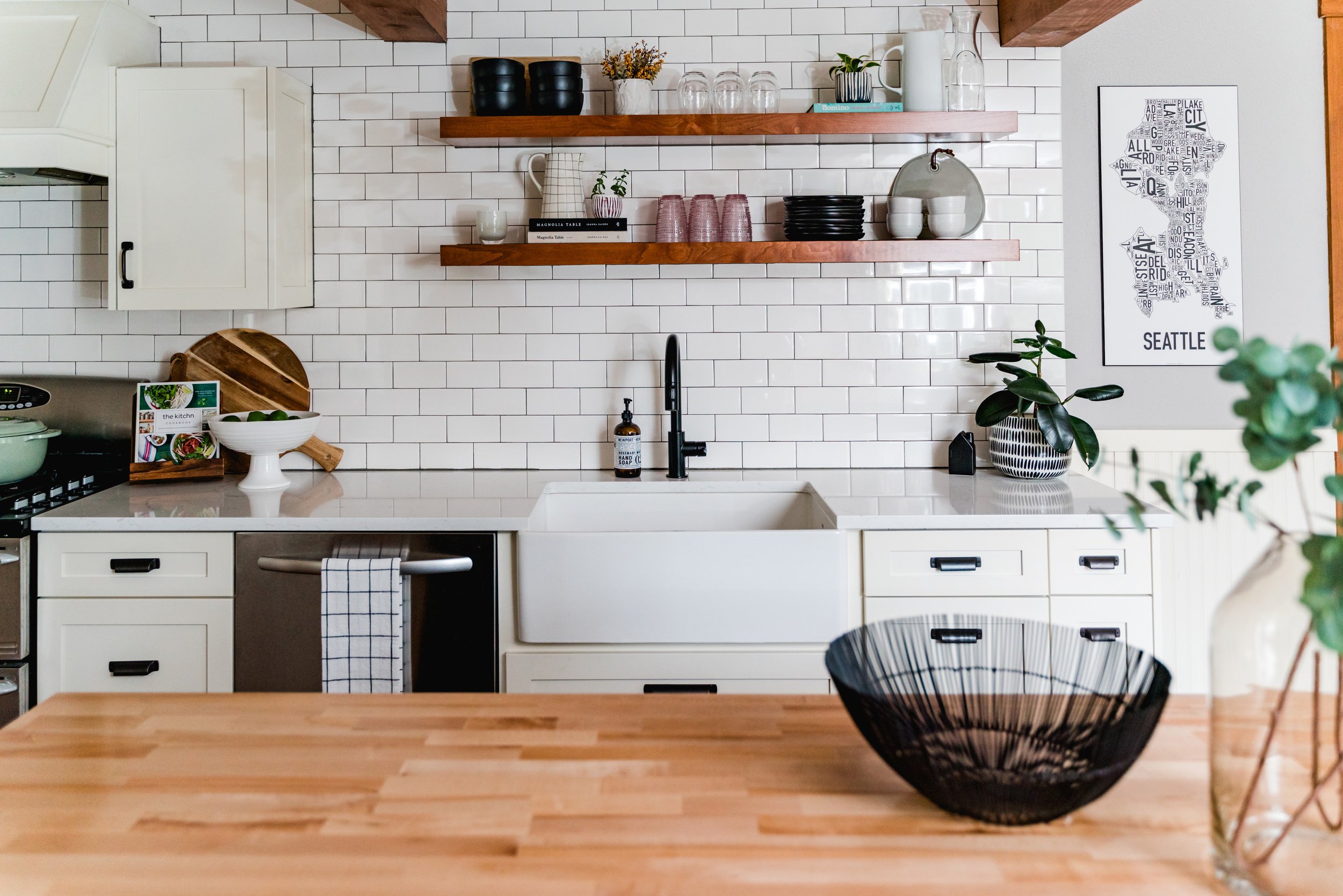











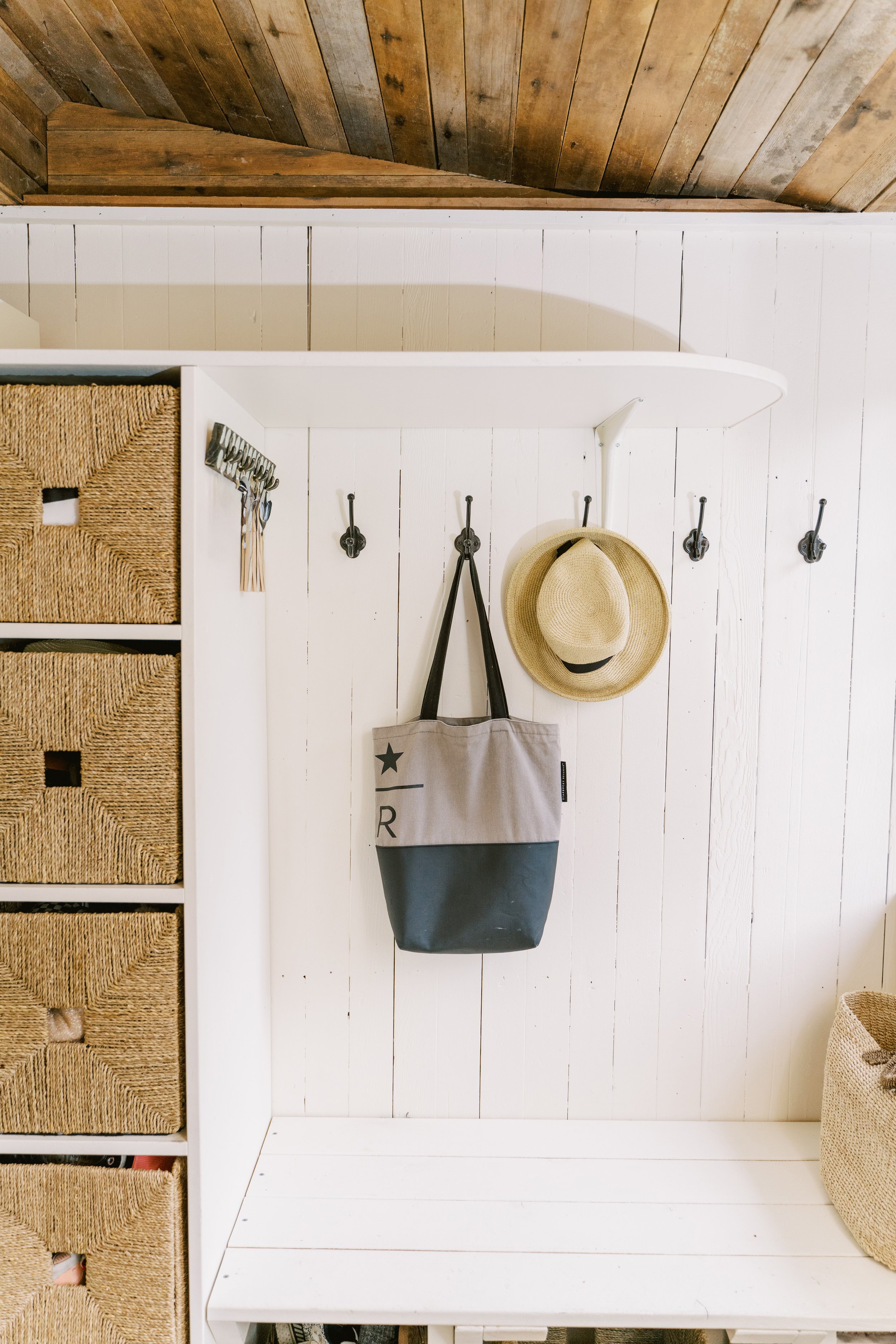
Before Photos
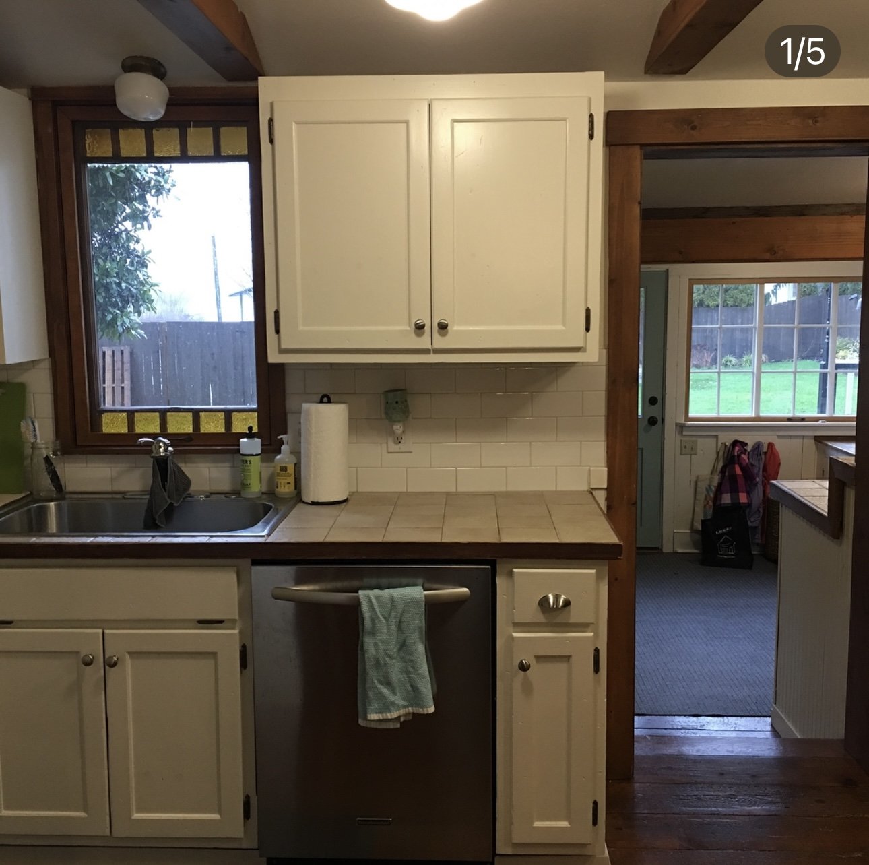
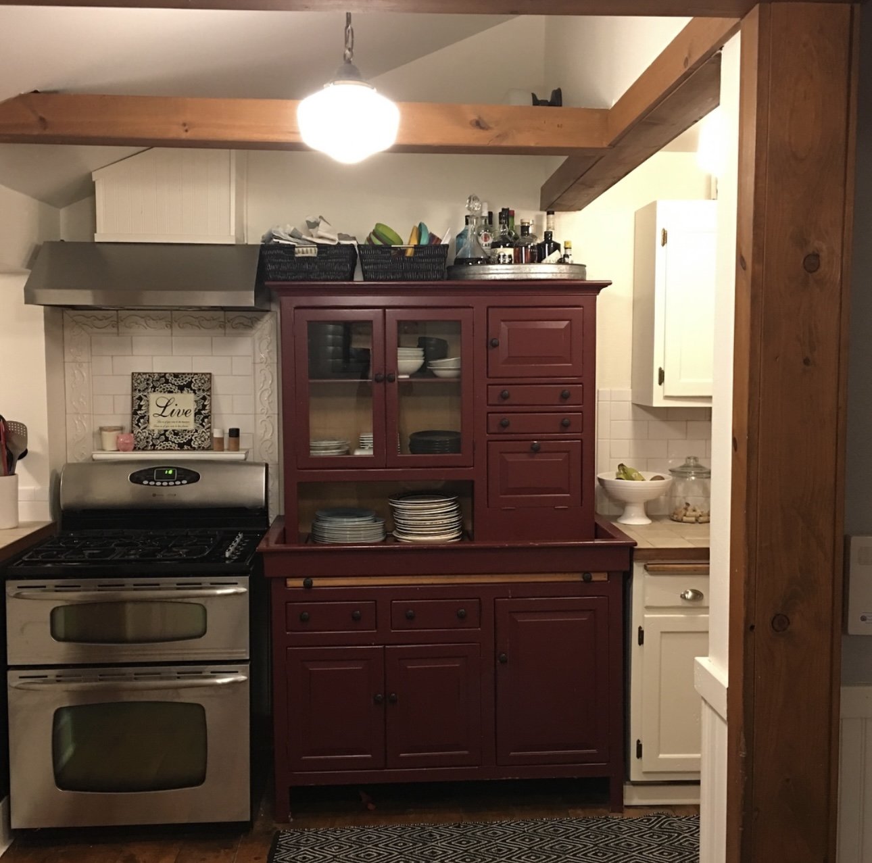
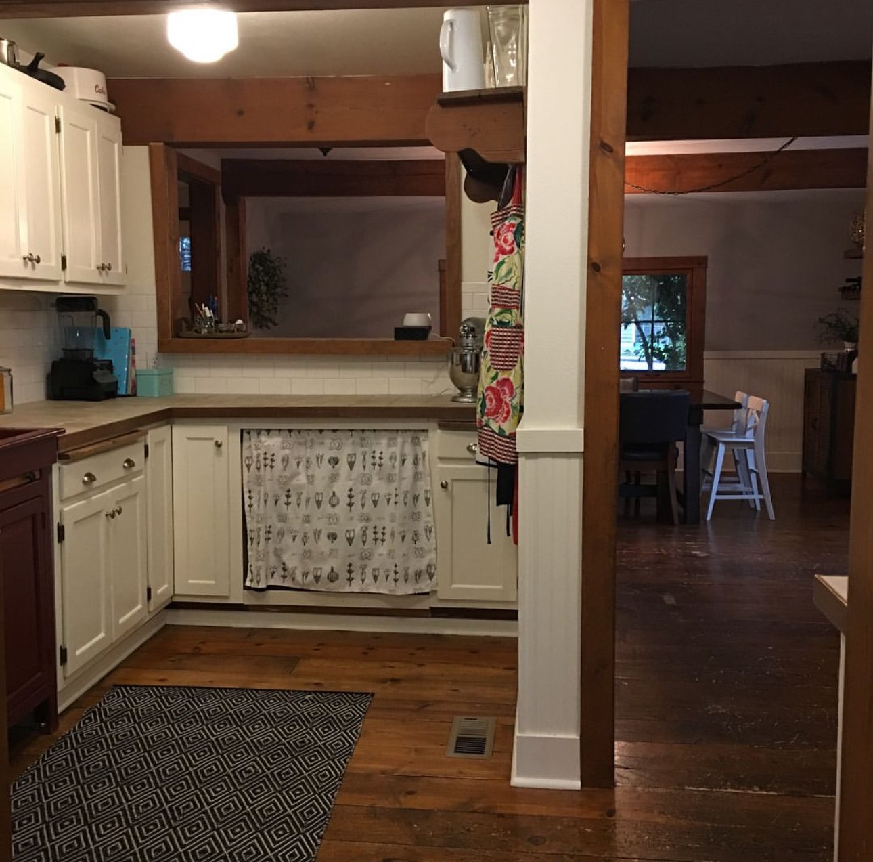
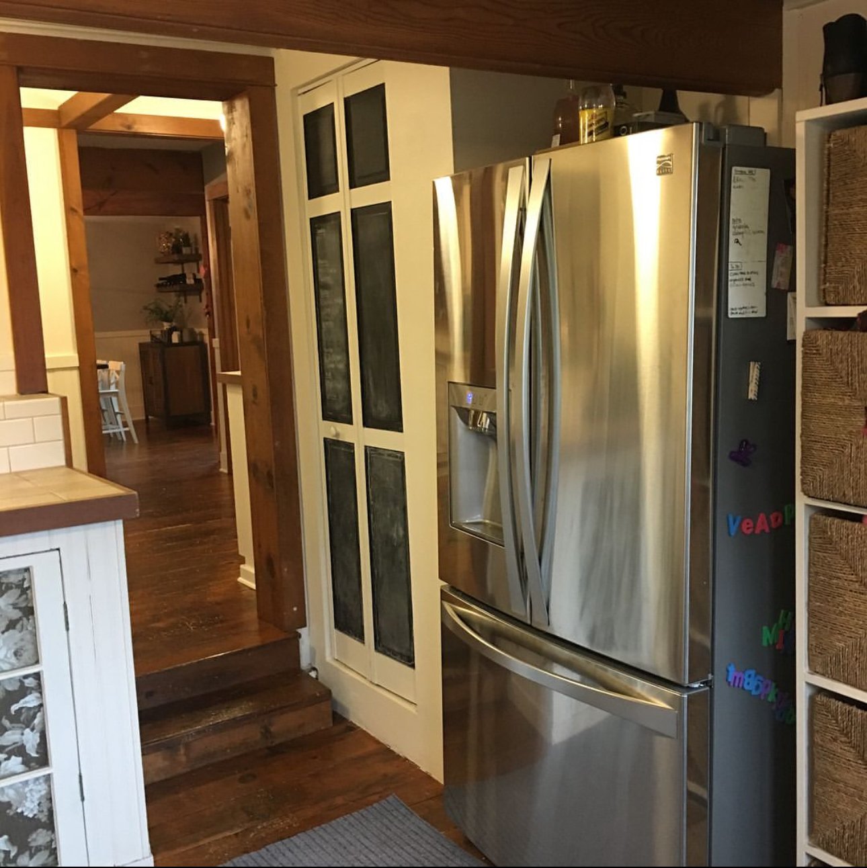
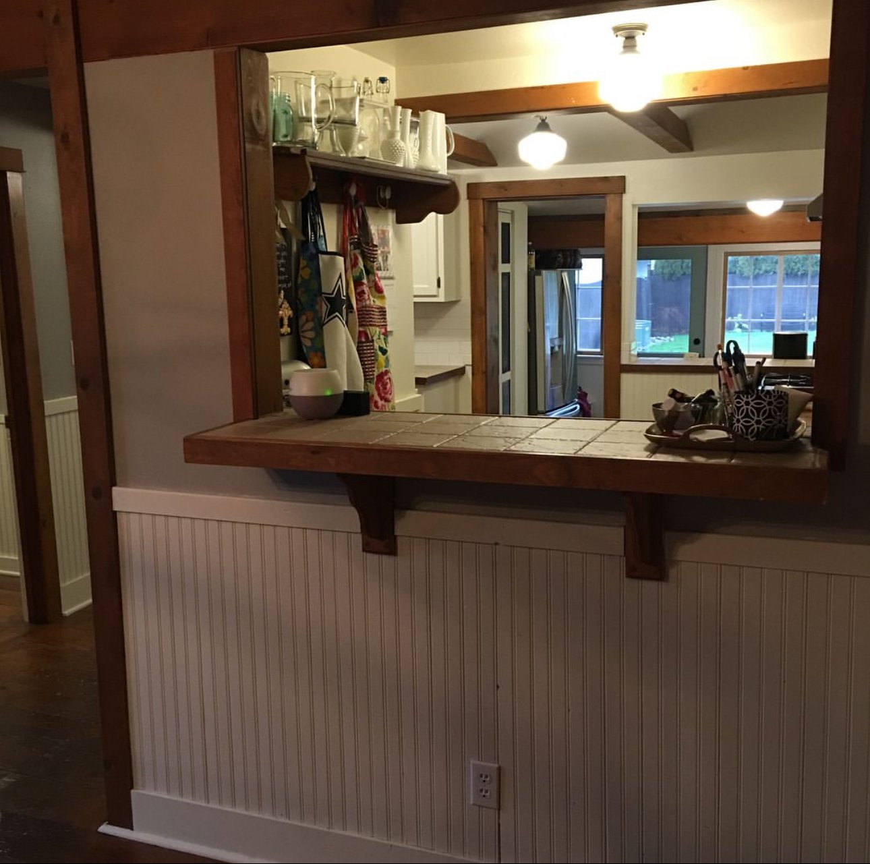
Credits
Mike Wheat
Contractor
Kelly Bowie
Photographer
Allison Myers
Interior Designer
